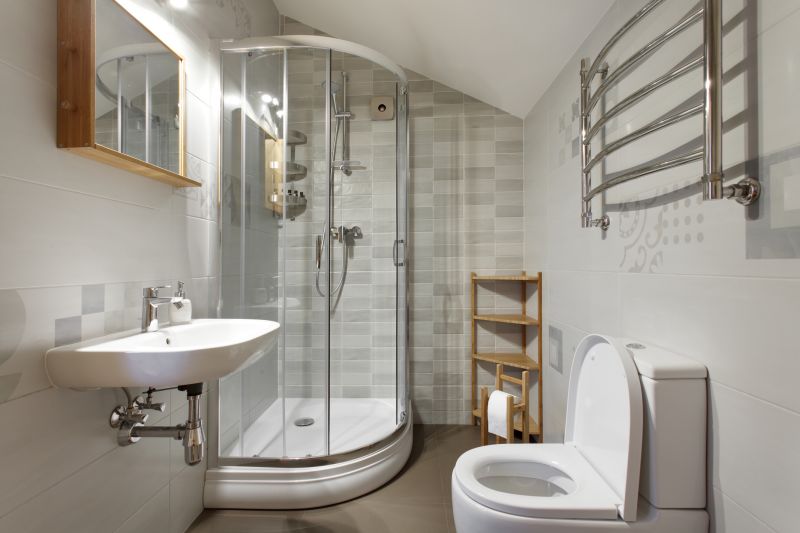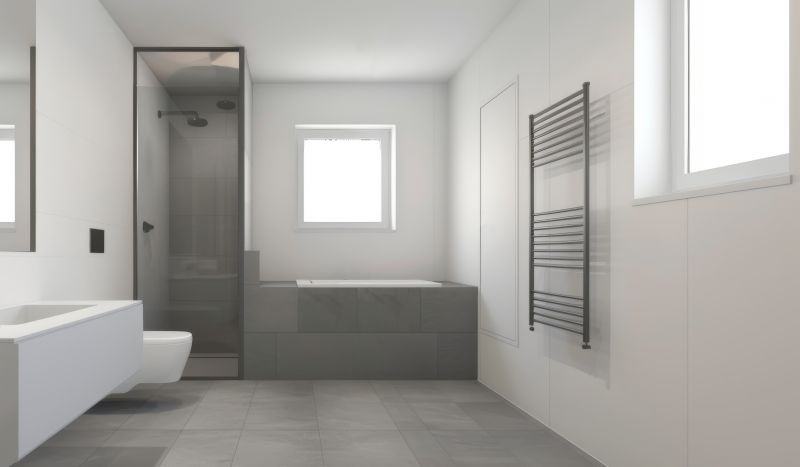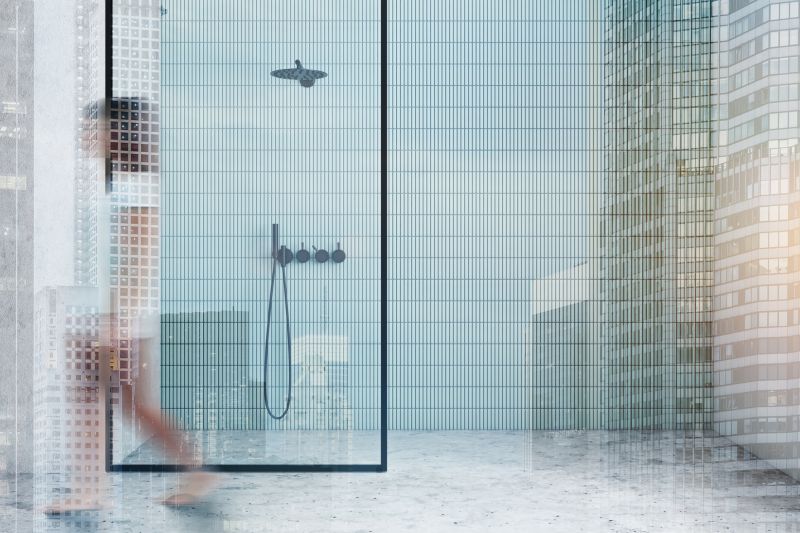Maximize Small Bathroom Space with Clever Shower Layouts
Designing a small bathroom shower requires careful consideration of layout, functionality, and aesthetic appeal. Optimizing limited space involves selecting the right fixtures, storage solutions, and layout configurations that maximize usability without compromising style. In Deerfield Beach, FL, homeowners often seek innovative ideas to make small bathrooms feel more spacious and comfortable.
Corner showers utilize space efficiently by fitting into the corner of a bathroom, freeing up room for other fixtures. They often feature sliding or pivot doors to minimize space needed for opening, making them ideal for compact layouts.
Walk-in showers create a seamless look with minimal barriers, enhancing the perception of space. They can be designed with glass enclosures that do not obstruct sightlines, making small bathrooms appear larger.

Small bathroom shower layouts focus on maximizing floor space while maintaining accessibility. Compact designs often incorporate built-in niches and wall-mounted fixtures to reduce clutter.

Innovative layouts can include multi-functional fixtures and space-saving glass enclosures, which contribute to a more open and airy feel.

Glass shower doors and clear enclosures are popular choices to make the space appear larger and less confined.

Using vertical space for shelving and storage helps keep the shower area organized without sacrificing floor space.
| Layout Type | Key Features |
|---|---|
| Corner Shower | Fits into corner, saves space, often with sliding doors |
| Walk-In Shower | Seamless entry, open design, enhances spaciousness |
| Neo-Angle Shower | Triangular shape, fits in tight corners, stylish |
| Recessed Shower | Built into wall cavity, minimizes footprint |
| Glass Enclosure | Creates an open feel, visually enlarges the space |
| Curbless Shower | No threshold, easy access, modern look |
| Shower with Niche | Built-in storage for toiletries, reduces clutter |
| Compact Tub-Shower Combo | Dual-purpose for versatility in small spaces |
Effective small bathroom shower layouts prioritize both form and function. Incorporating features such as frameless glass doors and minimal hardware can create an illusion of more space. Additionally, choosing fixtures with slim profiles and wall-mounted faucets helps reduce visual clutter. Storage solutions like recessed niches or vertical shelving utilize vertical space efficiently, keeping the shower area tidy and accessible. Lighting also plays a vital role; bright, well-placed fixtures can make a small bathroom feel more open and inviting. When planning a small bathroom shower, it is essential to consider the flow of movement to ensure that the layout remains practical and comfortable for daily use.
Incorporating these ideas can lead to a cohesive design that maximizes the limited area without sacrificing style or functionality. Choosing the right layout depends on the specific dimensions and existing features of the bathroom. For example, corner showers are excellent for maximizing corner space, while walk-in designs can open up the room visually. Thoughtful planning can also include the use of light colors and reflective surfaces to enhance the sense of space. Ultimately, small bathroom shower layouts should balance practicality with aesthetic appeal, creating a comfortable environment that feels larger than its actual size.
Considering the unique characteristics of each small bathroom in Deerfield Beach, FL, tailored solutions often involve a combination of layout types and design elements. Whether opting for a sleek glass enclosure, a space-saving corner shower, or a recessed design, each choice contributes to a more functional and visually appealing bathroom. Proper planning and innovative ideas are key to transforming compact spaces into stylish, efficient areas that meet everyday needs.


